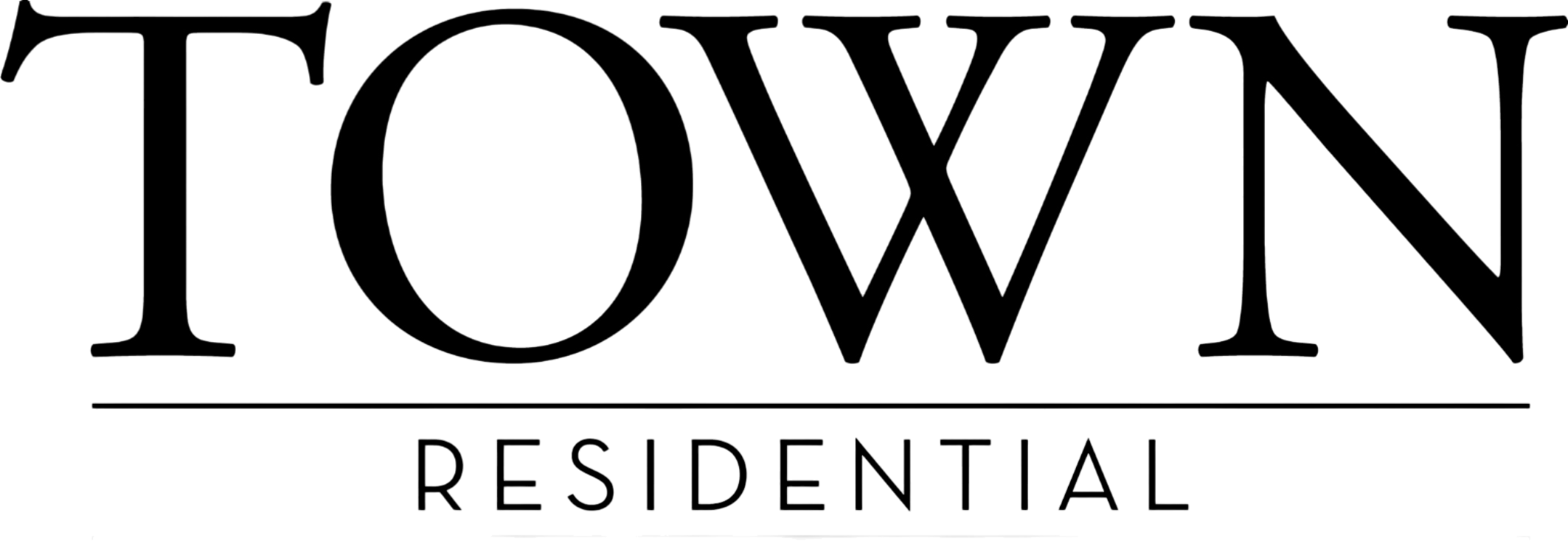-
7672 80 Avenue NE in Calgary: Saddle Ridge Detached for sale : MLS®# A2252782
7672 80 Avenue NE Saddle Ridge Calgary T3J 0Z6 OPEN HOUSE: Sep 20, 202501:00 PM - 04:00 PM MDTOpen House on Saturday, September 20, 2025 1:00PM - 4:00PM$929,999Residential- Status:
- Active
- MLS® Num:
- A2252782
- Bedrooms:
- 4
- Bathrooms:
- 5
- Floor Area:
- 2,807 sq. ft.261 m2
Welcome to this exceptional home, offering 3,600+ sqft of developed living space in a prime location! With extensive upgrades throughout, this spacious residence boasts two living areas, a chef-inspired kitchen with a separate spice kitchen, and 5 bedrooms including a main-floor bedroom with a full bath. finished basement adds even more living space, featuring a wet bar, another full bath and a large storage room. Located on a quiet street, just seconds away from transit, parks and grocery stores, this home is perfectly positioned for convenience and comfort. As you enter the home, you are greeted by a grand 18' open-to-below foyer, with a beautiful maple railing and soaring ceilings. The main level features LVP flooring throughout, with a spacious living room and dining area upon entry, perfect for hosting guests. The family room, set across from the chef’s kitchen, is centered around a natural gas fireplace with an upgraded maple mantle and stonework along with additional pot lights to brighten the space. The kitchen is a culinary masterpiece with granite countertops, soft-close maple cabinets, built-in appliances, and a large island. The kitchen is complemented by a bright breakfast nook with expansive windows overlooking the large deck. Additional highlights on the main level include a generously sized spice kitchen with a natural gas range, a private den/bedroom, and a full bath. Upstairs, you'll find four spacious bedrooms, including two primary suites with each suite boasting a 5-piece ensuite with dual vanities and walk-in closets. Additional features in these bedrooms include elegant pot lighting and tray ceilings for a refined touch. A large laundry room, main bathroom, and cozy loft area complete the upper level. The finished basement adds even more value, offering an expansive space for entertainment, a wet bar, a full bathroom with double sinks, and ample storage. Currently being used as a day home, the current setup can also be included for the right price! Nestled on a quiet street, just a short walk to transit, parks, and grocery stores, this home is perfectly situated for both convenience and comfort. Call your favorite realtor to book a showing! More detailsListed by Town Residential- LILIYA TSAY
- TOWN RESIDENTIAL
- 1 (403) 8194956
- Contact by Email
-
203 Windford Crescent SW: Airdrie Row/Townhouse for sale : MLS®# A2252733
203 Windford Crescent SW Airdrie Airdrie T4B 5E5 OPEN HOUSE: Sep 21, 202501:00 PM - 04:00 PM MDTOpen House on Sunday, September 21, 2025 1:00PM - 4:00PM$475,000Residential- Status:
- Active
- MLS® Num:
- A2252733
- Bedrooms:
- 3
- Bathrooms:
- 3
- Floor Area:
- 1,361 sq. ft.126 m2
Welcome to this beautifully upgraded freehold 2-storey townhome located in the sought-after community of Windsong in Airdrie. This move-in-ready property offers nearly 1,300 sq. ft. of comfortable, well-designed living space, plus a finished basement, giving you even more room to enjoy. With 3 bedrooms and 2.5 bathrooms, this home is ideal for families, first-time buyers, or savvy investors. The main level features a bright open-concept layout with luxury vinyl plank flooring throughout, a stylish kitchen with quartz countertops, stainless steel appliances, a breakfast bar, and upgraded backsplash and fixtures. A spacious living area and 2-piece powder room complete the main floor. Upstairs, you'll find a cozy bonus room—perfect for a home office or media space—along with a conveniently located laundry area. The spacious primary suite includes a private 4-piece ensuite, while two additional bedrooms share a full bathroom. Step out onto the large rear-facing balcony, which has a private entrance from the bonus room. Enjoy sunbathing from morning until evening, or fire up the BBQ and entertain—even during the winter months. The fully finished basement offers additional versatile space for a rec room, home gym, or guest suite—tailored to your lifestyle needs. What truly sets this home apart is the integrated Apple Smart Home system, bringing modern convenience and control right to your fingertips. Additional features include a double attached garage and a prime location: a brand-new recreation complex with swimming pools and a hockey rink is coming soon to the neighborhood. You'll also enjoy walking-distance access to a nearby plaza with grocery stores, restaurants, and everyday conveniences. Plus, Calgary International Airport is just 15–20 minutes away, and Downtown Calgary is only 25 minutes by car. More than five playgrounds are located within a short walk—perfect for families with young children. Don’t miss your chance to own this smart and stylish home in one of Airdrie’s most desirable neighborhoods. Book your private showing today! More detailsListed by Town Residential- LILIYA TSAY
- TOWN RESIDENTIAL
- 1 (403) 8194956
- Contact by Email
Data was last updated September 16, 2025 at 12:05 PM (UTC)
Data is supplied by Pillar 9™ MLS® System. Pillar 9™ is the owner of the copyright in its MLS®System. Data is deemed reliable but is not guaranteed accurate by Pillar 9™.
The trademarks MLS®, Multiple Listing Service® and the associated logos are owned by The Canadian Real Estate Association (CREA) and identify the quality of services provided by real estate professionals who are members of CREA. Used under license.
Liliya Tsay
Office Address:
9737 Macleod Trail SW #110
Calgary, AB, T2J 0P6
