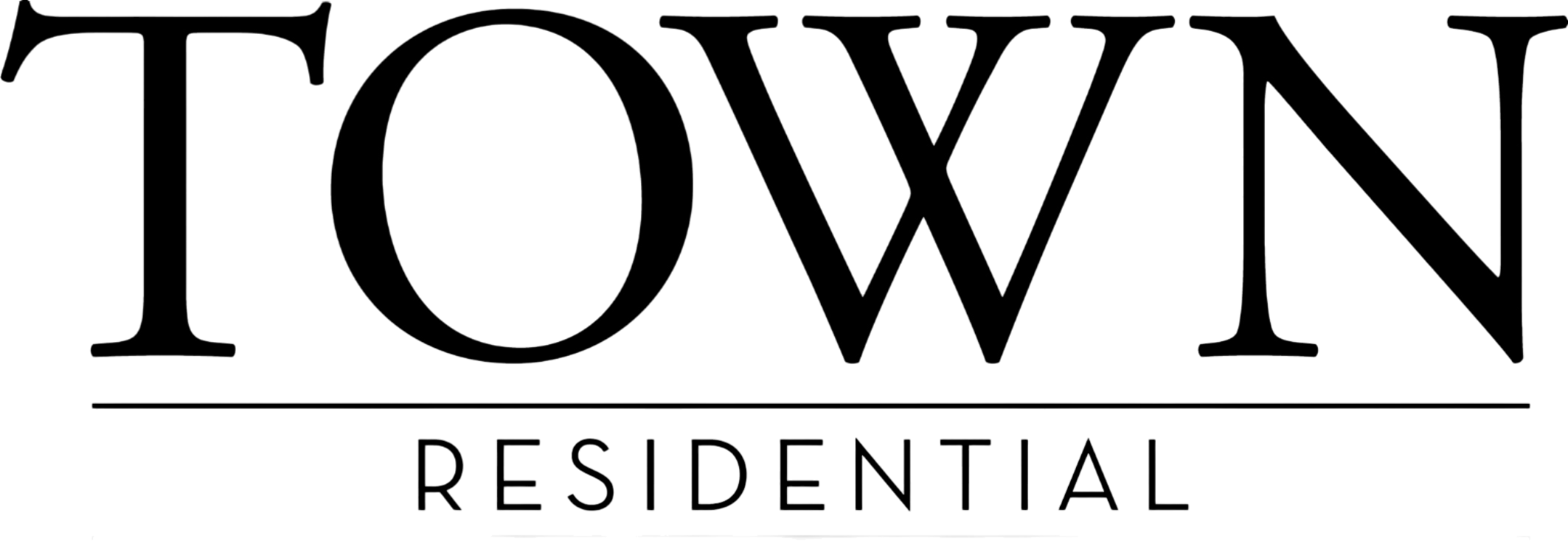I have sold a property at 6719 41 AVENUE NE in Calgary on Jul 23, 2024. See details here
Welcome to this tastefully renovated bi-level duplex with no condo fees and a fully finished basement with two bedrooms, ready to be rented, in the great part of Temple with over 1,500 sqft of living space! Step into a welcoming entrance area with a spacious closet, leading to a big and bright living area and dining space. The open concept layout features a beautiful new kitchen with stainless steel appliances and custom light fixtures. The main floor boasts two huge bedrooms and a brand-new three-piece tiled bath, all with quartz countertops. The basement offers excellent rental potential with two well-sized bedrooms, a separate brand-new kitchen, a separate entrance, and a new three-piece tiled bathroom. This home has been updated with brand-new vinyl windows, a new roof, a newer water tank, and a flawlessly maintained furnace, ensuring lasting comfort and efficiency. Sitting on one of the biggest lots in the area, this property offers great potential for a fantastic backyard. Additionally, it features a parking pad with the potential for an oversized double detached garage, providing ample parking and storage space. Conveniently located near schools, playgrounds, shopping centers, and transit options, this property is perfect for both investors and first-time homebuyers. This property is ready for quick possession and offers an excellent investment opportunity. Schedule a viewing today!












