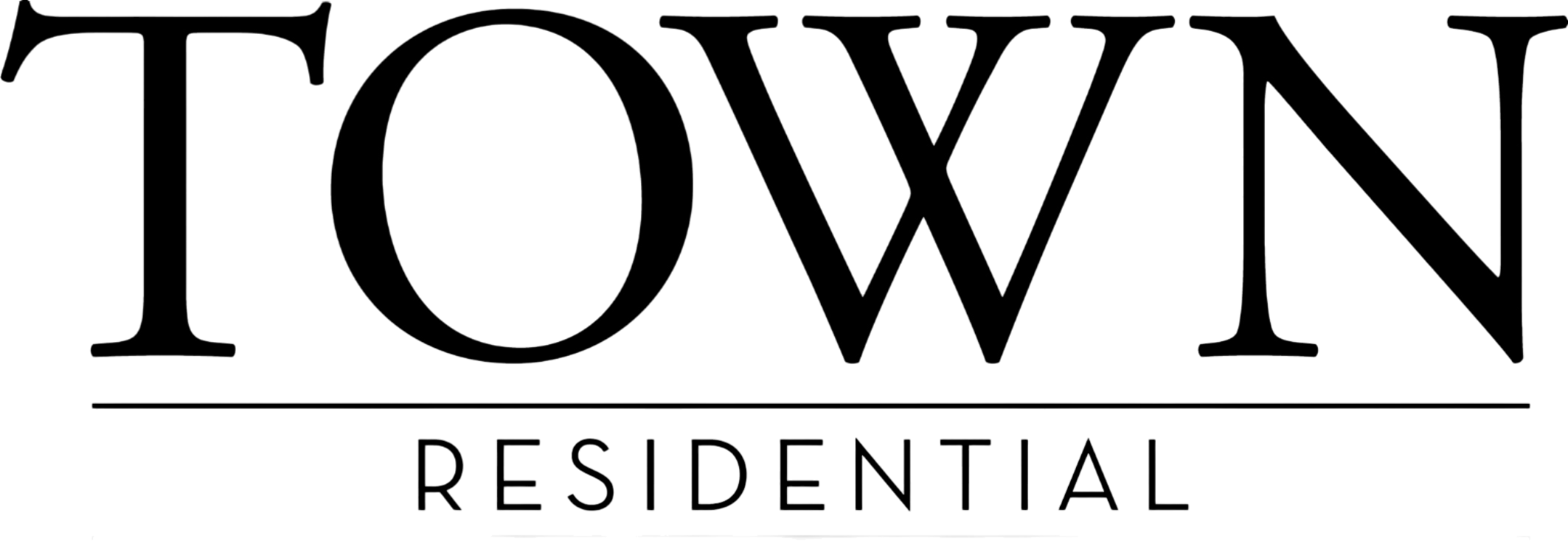I have sold a property at 3303 522 Cranford DRIVE SE in Calgary on Feb 6, 2025. See details here
Welcome to your dream retreat in prestigious Cranston Ridge, Calgary! This charming newly painted bright two-bedroom condominium is more than just a home; it’s an ease of lifestyle choice. Spanning 844 sq feet, this cozy haven features an open and functional layout that invites relaxation. As you step inside, you’ll be captivated by the bright, airy living room overlooking beautifully maintained grounds, creating a serene atmosphere. The delightful kitchen is a chef’s paradise, boasting granite countertops, stainless steel appliances, and ample cabinetry including an extra pantry seamlessly flowing into the living space for effortless entertaining. The primary bedroom which easily accommodates a king-sized bed and includes a walk-through closet leading to a luxurious ensuite with double vanity and a large glass shower. A second bedroom, conveniently located across from the living room, offers serene views and privacy with an additional bathroom nearby. Step outside onto your private covered balcony, ideal for unwinding with a BBQ hookup while soaking in the picturesque surroundings. Enjoy the convenience of in-unit laundry, dedicated storage, and your own underground titled parking. With quick access to Deerfoot and Stoney Trail, you’re just moments from Seton’s exceptional amenities, including the YMCA, hospital, shops, and scenic walking trails. End unit underground heater-equipped parking(#381) with a locked storage area (#306)in front which includes 2 storage shelving racks. Don’t miss this opportunity to make this beautifully finished condo yours—call for your private viewing today!












